Xavier De Kestelier talks architecture in space
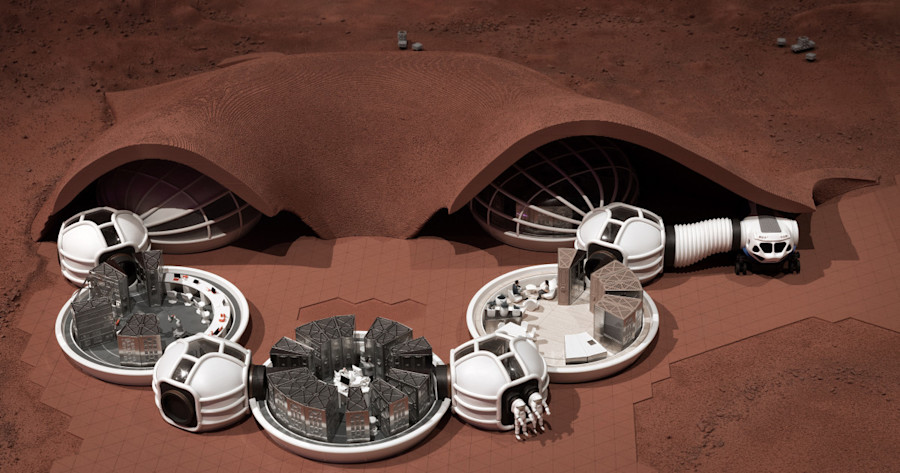
The challenge of space is not just an architectual one, but one that involves a level of speculation in design, technology and engineering that most people would refuse to imagine. It's a challenge to how every comfort we take for granted, with solutions needed for the physical survival (circular economies of oxygen and hydrogen), and the emotional (how we survive ourselves, and eachother). Mostly, it's a challenge to our own ambition and how we will live in a post-Earth anthropocene.
Xavier De Kestelier is a principal and head of design technology at Hassell, an architecture studio with one foot planted on Earth and another planted firmly in the future. Formerly the head of the specialist modelling group at the legendary Foster+Partners, De Kestelier's references for off-world architecture were honed as part of NASA's International 3D Printed Habitat Challenge, for which Hassell and EOC engineers designed a completely new system for how construction is approached in a new environment. In this conversation, we discussed the myriad of design challenges post by our own galaxy, as well as the moral implications of its most likely solutions.
Note: We recommend watching the project video before commencing this interview.
Your work sits between space-design and architecture in a really unique way. Can you talk about your journey to bring those two disciplines together?
Somewhere around the late-80s, my dad took me to a space exhibition in Brussels. I was around 12 or 13, and it was towards the end of the cold war when you had the Americans and Russians competing. At the exhibition, the Americans had set up this huge blow-up space shuttle, which I wasn’t that impressed by. What I was super impressed by was that the Russians sent an actual replica of their space station. It was like the training module, you could go in and touch the buttons and feel what it was like. I was like ‘wow this is real, you can do this’.
So I went home and my sister was studying geography, so I nicked one of her drawing boards and started drawing old spaceships. But they weren’t like Star Wars spaceships, they were realistic. I was drawing the wires and buttons, and section studies.
I didn’t end up becoming a space engineer, but I did become an architect. It wasn’t until some years later that I totally walked into space again by accident. I was working at Foster+Partners, doing research into large-scale 3D-printing when I came across a guy named Enrico Dini who made one of the world’s first large-scale 3D-printers. His work was picked up by the European Space Agency who wanted to research what the technology could mean for building on other planets. Could we mine local materials and build with them? So they wrote up a research project for him but said he needed a bigger partner than just him and his brother in his shed. So he approached F+P for a research project on the moon, but when I started at Hassell we ended up continuing thatsimilar work for NASA on Mars.
For most people who get into spaceflight the origin point is usually based in fiction, but for you it was real science?
Yeah, it’s interesting. When you look at projects like the Mars habitat entriestudies, they are often split into two types. On one hand, you have these perfectly engineered habitats that focus on one particular aspect while forgetting the whole vision. On the other hand, you have ‘artist impressions’ which are very sci-fi and not particularly accurate. What I want to say is ‘let’s bring these two together’. Lets be comfortable that this project could be built and that it’s not the stuff of science-fiction, but we can have a beautiful image and vision as well. I think that’s what marketing is good at (laughs).
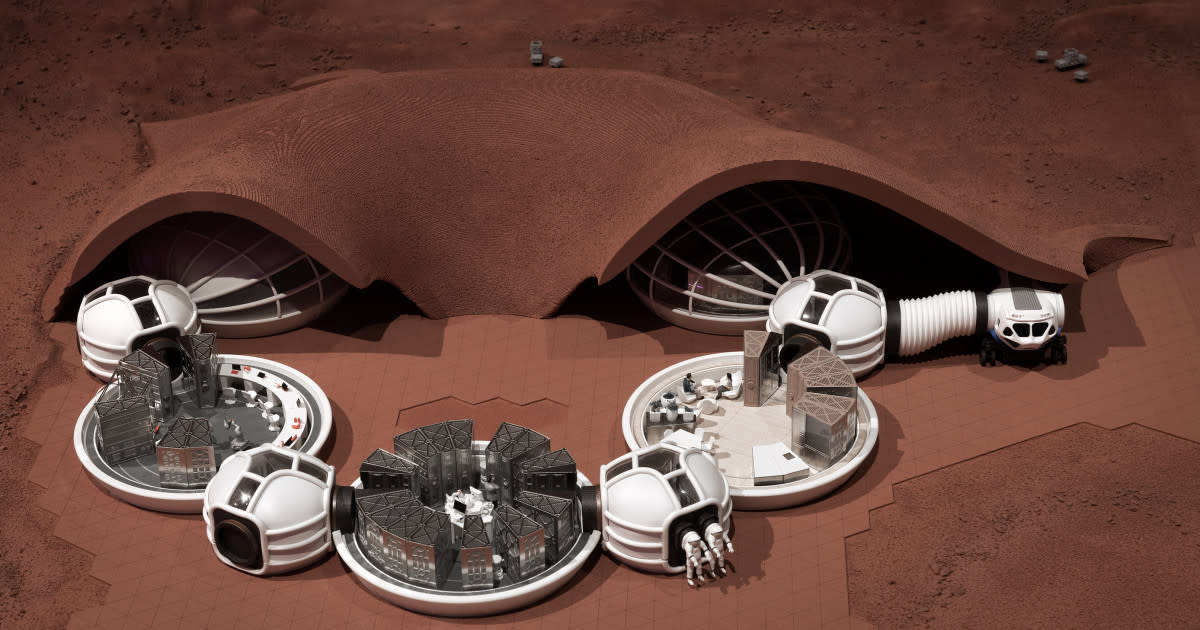
I feel there is this third element, which is the anthropology of a space amidst a hostile environment. I mean, we’re currently doing a world-wide study into the effects of staying in your house for too long. What comes first for you—the construction challenge, or the liveability one?
It’s both at the same time. As an architect you’re always designing for people. A lot of architectural studios say ‘we’re special, we design for people’ and it’s like…well yeah, that’s your job. There is a really beautiful example of this from Raymond Loewy, the first industrial designer to work in space. He was a consultant on Skylab, which was the first orbital space station designed by NASA. When he came in the engineers were super skeptical, like ‘this is rocket science, it’s important, what is a designer going to do here? Choose the colour?’ And he did choose the colour (laughs) but he also designed a few things that were extraordinary in that they weren’t there in the first place. The first thing he designed was a table. In their original designs the engineers never considered that the astronauts might want to sit at a table and have a discussion with each-other about how their day went.
The engineers also never thought to build a window in Skylab. For them, it wasn’t necessary because it was extra risk, extra weight, extra engineering and therefore extra cost. But they didn’t consider that having astronauts go around Earth without ever seeing it was lunacy, so they had to have a designer to decide that for them.
In our Mars habitat, the view was super important. We wanted you to be able to see another person in a different space without being in that space. So we did a design with this courtyard where you can look across and see other people but you don’t have to interact with them. But you’re aware that you’re part of the whole thing.
The same goes for finishes. Again, sci-fi is a bad reference point. Those depictions are usually clinical, white, glossy and with too many corridors (space in space is very valuable, so corridors are not a great idea). One conversation I had as part of this research was with the commander of the winterisation crew of Halley VI, a British research station on Antarctica. He said that while their space is big and beautiful, the crew (who were often stationed for up to eight months at a time) missed tactile stuff. So they took some packaging crates from their supply drops and used it to build a wooden wall in their living area, making it look kind of like a local pub.
It gave us the idea of using bamboo in our Mars habitat. It might sound crazy, but it grows easily, looks tactile and is a completely different aesthetic to what we might normally see in sci-fi.
It taught me a lot about what we can reuse and recycle. Now I like to push it to the extreme. It becomes your mindset, you’re so deep in it that you can’t escape it.
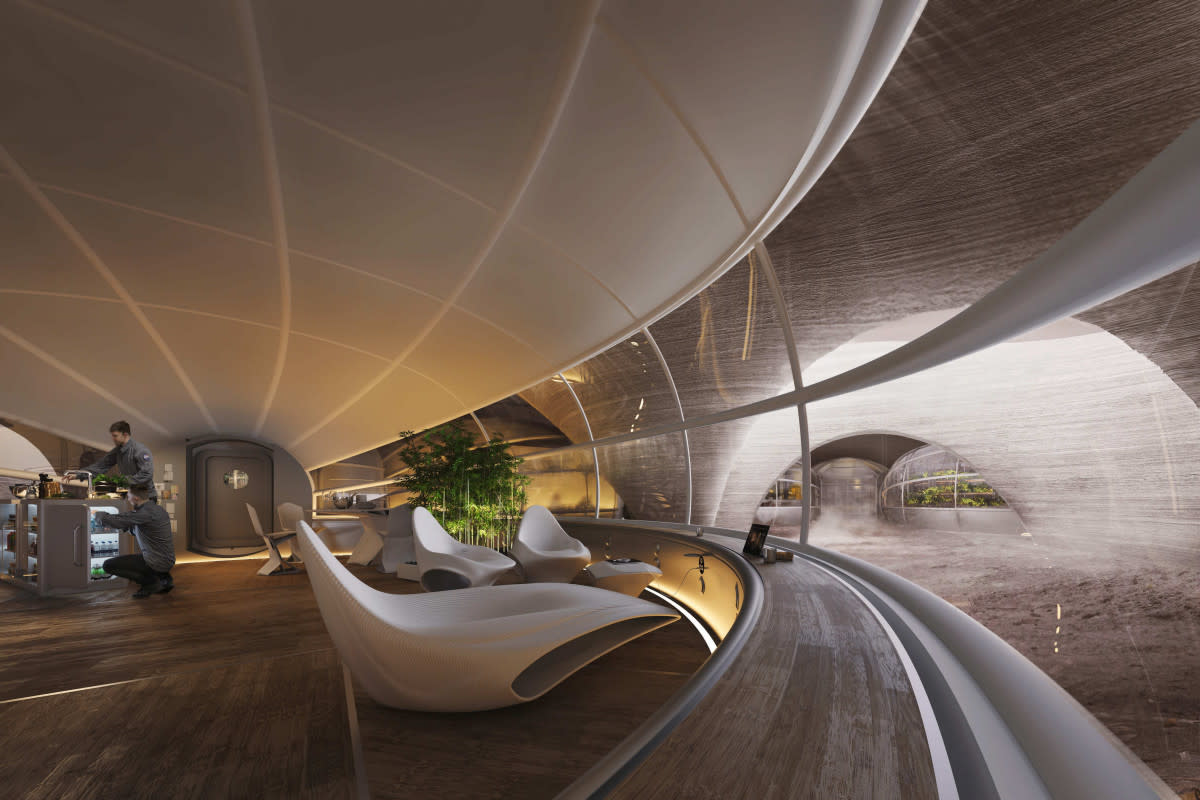
On that note, I found it really interesting that you take a lot of reference from settlers in the American West over space depictions in film and TV.
Think of the challenge of going west; having very limited tools with you and using them to start a life on the other side of a continent. It's virtually the same. I love the design of log cabins; I think they’re very beautiful. They are made by a very simple methodology: you have tree trunks, you cut them in a particular way, and you just stack them. And that’s what we’ve done in our Mars habitat too. We take local regolith (Martian soil) and just stack it. Super simple.
I don’t really like to use stylistic references because then you’re just making sci-fi. It’s not design, it’s something else. But some things do end up looking that way. For example, the 3D-printed chairs in our habitat look spacey because the robotic printing process works best if it’s done in a continuous sweep. It’s designed according to a robotic process.
Working in environments we’re not used to helps us think a lot about our own day-to-day existence.

I thought they looked more like Eames chairs.
That’s not a bad thing. It’s not trying to be futuristic, but it does come out that way. And it is transparent, but only because we used recycled plastics which look that way by their nature. But we don’t sit down and say ‘lets make it look like space’.
Designing for circular economies (considering oxygen flow, water supply et al) is not within the job of a typical architect. How did you develop that as a research and design process?
For all those aspects we adapted existing technology. For example, there’s a device developed by NASA that recycles air called a Moxie. We have nine of those in the habitat just for redundancy.
The most difficult part is in the broader circular economy. Our first design render showed what was essentially a boneyard of robots that looked cool, but also like we had made a garbage dump on Mars. We re-thought our printing system to be completely modular so we could reuse the robots in different functionalities. We re-thought what parts we’d bring and what we’d build on Mars—that’s where 3D-printed furniture and food packaging began. We collaborated with Christopher Raveeburn to make recycled clothing out of parachute fabrics. We took everything to the extreme far beyond what we normally would consider.
When you think about sustainability, the first thought is ‘don’t go to Mars’. It’s an incredibly unsustainable effort. But once you’re there, you have to take it to the extreme. It taught me a lot about what we can reuse and recycle. Now I like to push it to the extreme. It becomes your mindset, you’re so deep in it that you can’t escape it.
You also designed and developed a host of machines in the way a speculative architect or concept designer might. Again, not an architect’s job. How did that formulate?
We always knew we needed a shell structure to protect against radiation. We have large 3D-printers on earth but transporting them would be too expensive if not physically impossible, so we had to consider a new way of building.
We did a lot of research into swarm robotics and made our own modular system off that. Diggers often use their weight to dig-in to the earth, but Mars’ lower gravity means you can’t rely on it. NASA’s Swamp Works had done some research in using rotating drillums to dig down, so we designed our system on that thinking. Our droneums rotate to dig into the regolith, then release it by counter-rotating. Is it realistically possible? Well, we don’t know. We talked to a lot of robotics engineers who laughed it off before going ‘well, actually…’ (laughs)of some of the details, but the idea of modular robotics seem to be quite novel. Now we’re looking to get more funding to explore this technology here on earth.
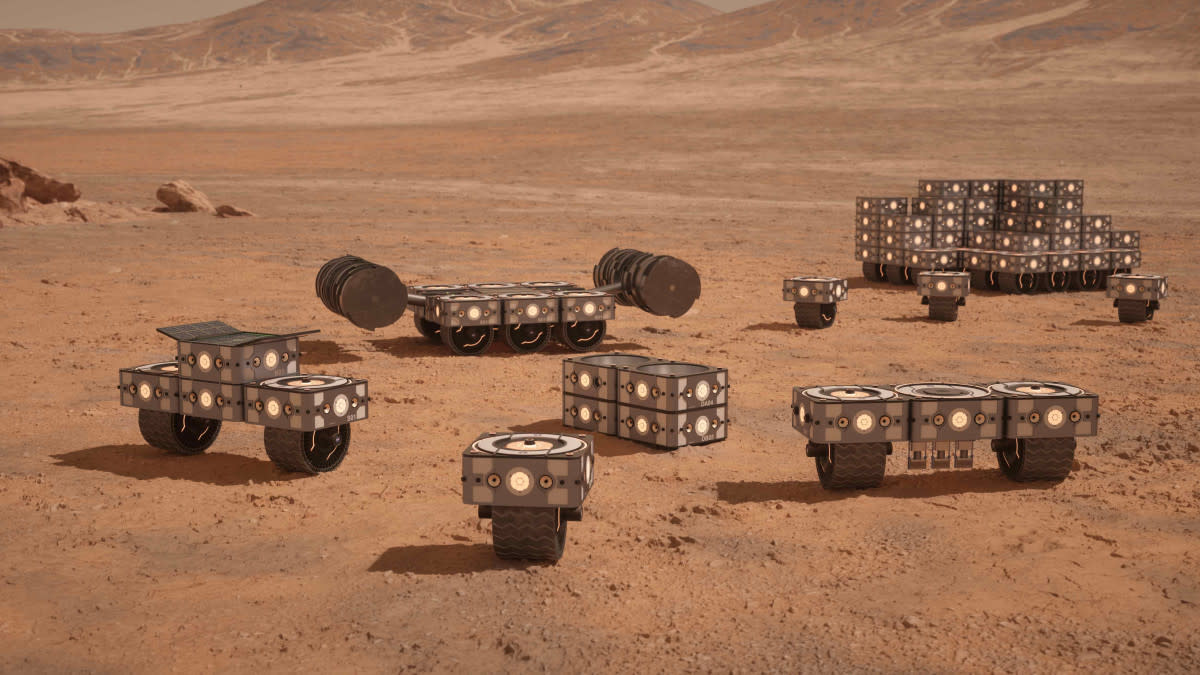
I’ve been trying to wrap my head around the parametric design principles which informed this work. Can you talk about the influence of that discipline?
When you think about a structure like the exterior shell you might compare it to a concrete shell. But when you design a concrete shell with support beams, it’s not concrete, it’s concrete and steel reinforcement bars. The steel does a lot of the work taking up the tension independently. On Mars, you don’t have steel beams. We just have this regolith that is added together, like a really crappy concrete without reinforcement bars. You need to make sure you have a compression-only structure with no tension.
We thought a lot about what Gaudí did at Sagrada Familia. He made an upside-down model using chains, hung it up, and when you fixed that geometry and flipped it over you would get the perfect compression structure. We did the same thing but digitally. We didn’t design the shell by saying ‘it needs to be this curvature and that curvature with openings here and here’. We just defined that there needed to be a few openings and certain peak heights; with those parametreers the software could inflate around because it knew the structure within a particulargenerate the optimum geometry. We guide the design, but the curves were generated by a computational model.
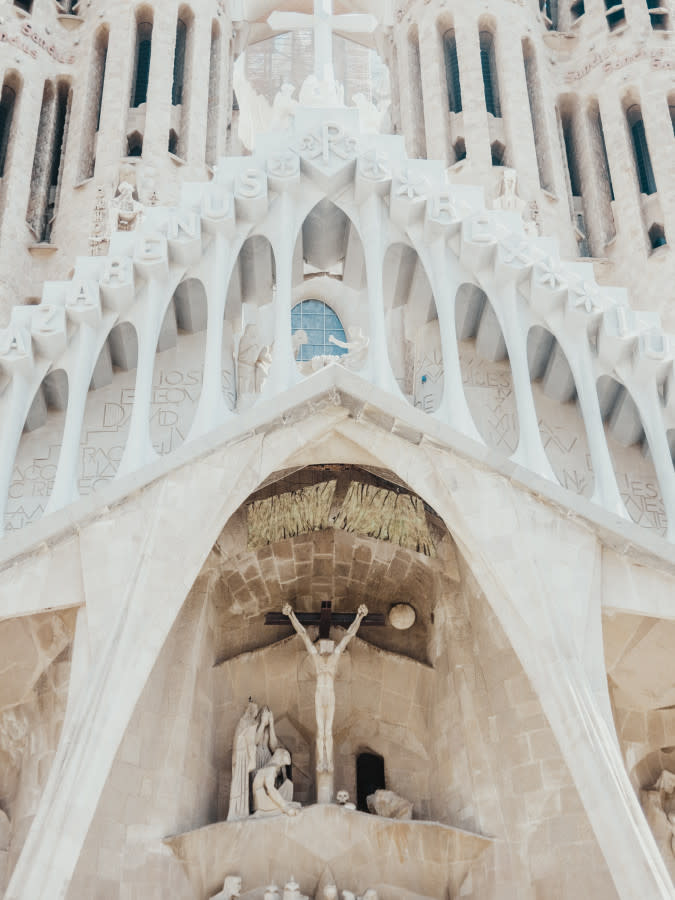
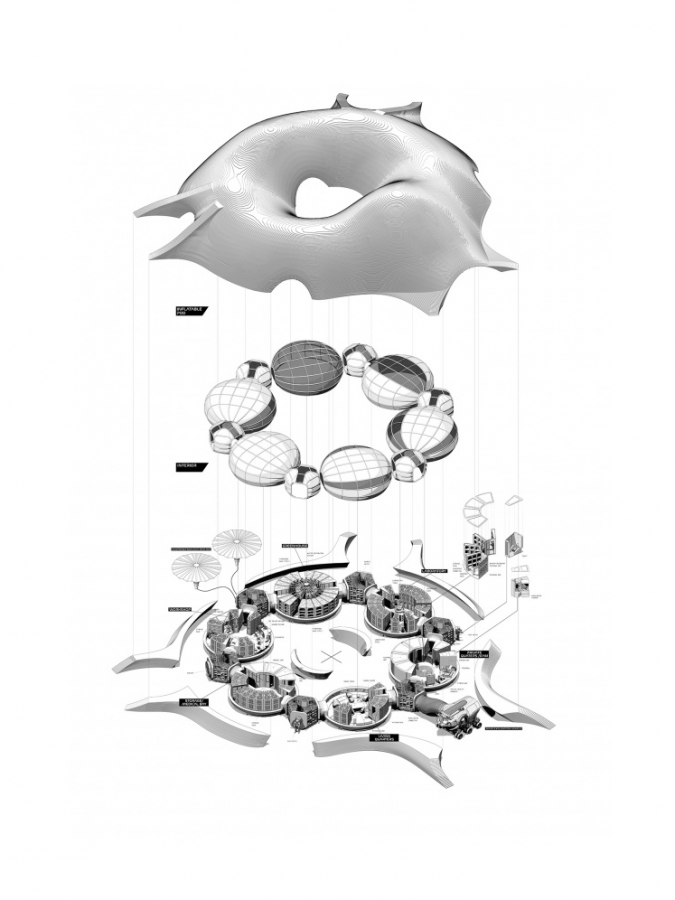
This might be too obvious, but does that constitute design by artificial intelligence?
It’s not AI, it’s too deterministic. There is no learning process, it’s just a physics engine that generates the geometry. AI is interesting, but you need to know when to apply it properly. Oftentimes it’s used for things that a designer would be better at anyway.
You said before that going to Mars is inefficient, but surely this design study will unveil new technologies for use on earth. And maybe you’re setting the foundations for work that will be crucial in a few hundred years. Do you agree?
As an office, working in environments we’re not used to helps us think a lot about our own day-to-day existence. The critique is often the same—’we should fix earth first before we go to Mars’. I don’t think we should all pack our things and go to Mars. It’s literally a terrible place for humans. It’s kind of like the South Pole. We could all go live there, but we’re not going to do it. Will we have a science base on Mars, and maybe 20-50 people living there permanently in the next 50 years? I think so. But I don’t think it’s feasible to consider Mars a backup planet like what Elon Musk has in mind. We should probably focus on Earth first.
What about the moral implications of terraforming Mars?
Well, are we going to become a multi-planetary species? Yeah, I think so. Are we going to evolve through the different civilisations as per Kardashev? I, II, III, yeah. Should we terraform Mars? Yeah, probably. It was a better place to live a few million years ago, so why not. But it’s a long-term vision. Mars is, more than anything, Earth gone bad.